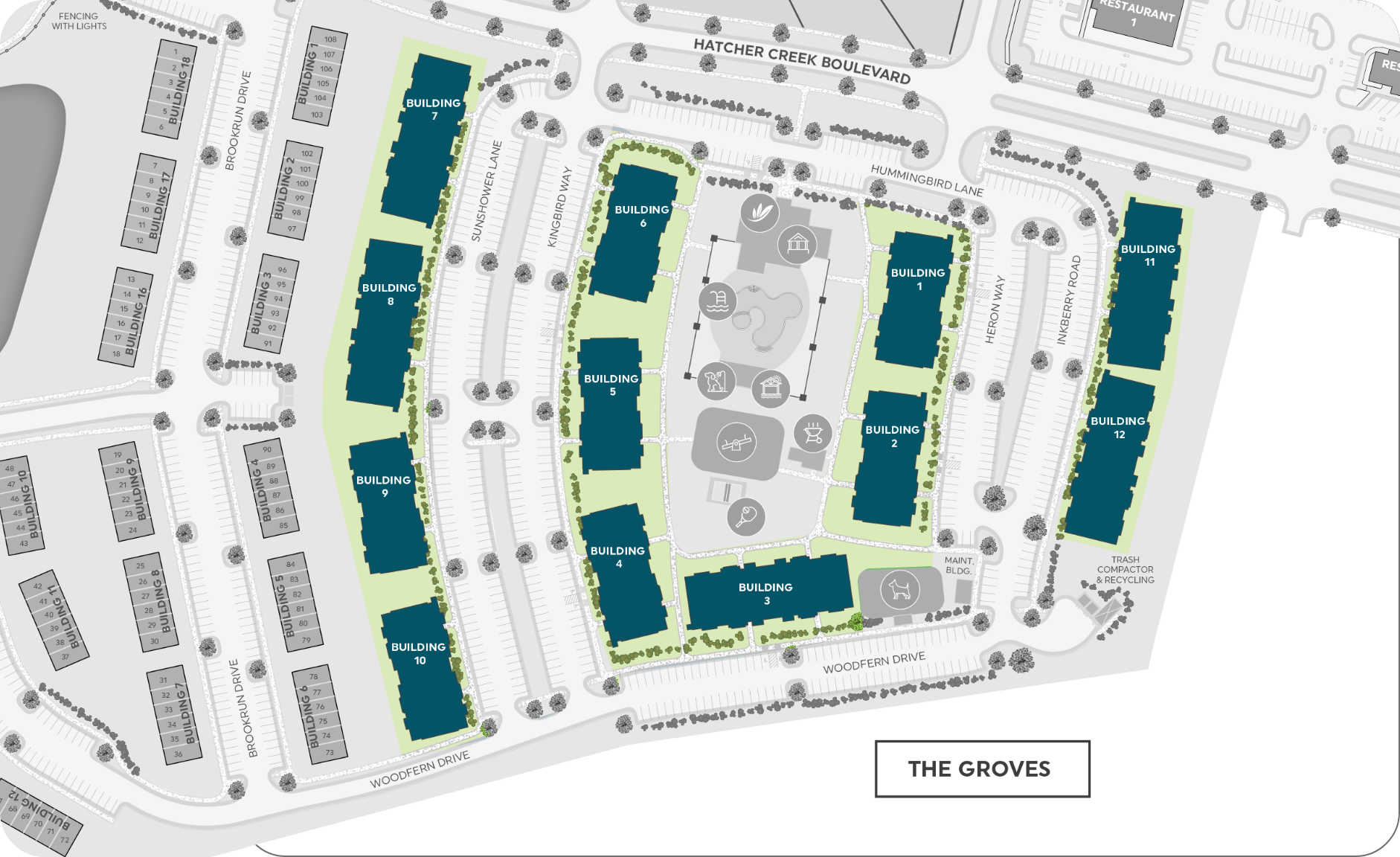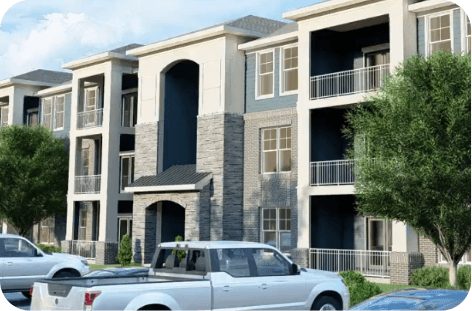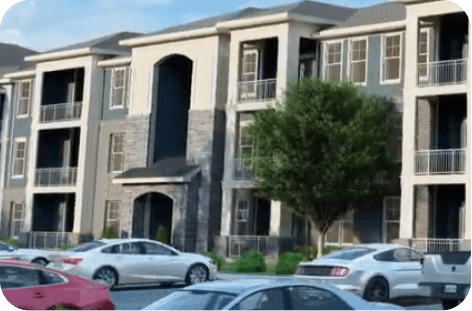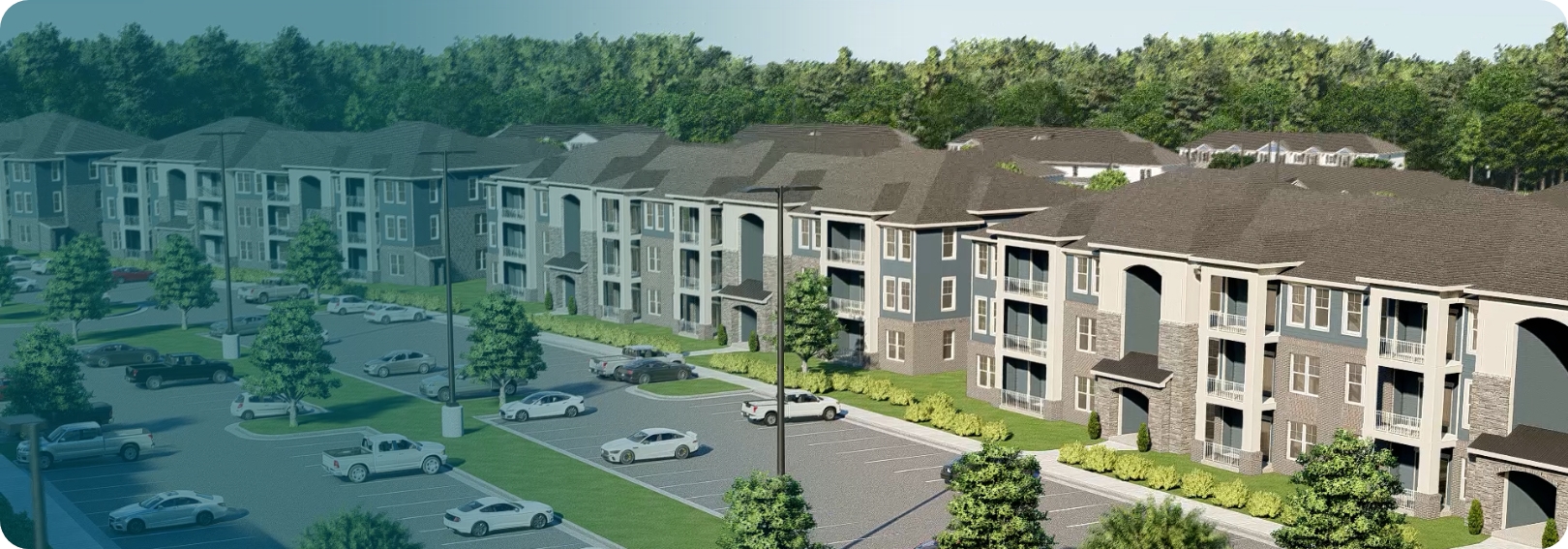A Luxurious
Lifestyle Awaits
Nestled within minutes of retail and major highways, The Groves offers a peaceful retreat that keeps you close to everything you need. Eager to explore?
Click below to download our detailed site map and start envisioning your new home at The Groves.
Download Map
Choose The Plan That’s Perfect For You

One Bedroom | One Bathroom 747 SQ FT*
Stylish Open-Concept Living Area With Desk Alcove
Chef’s Kitchen With Center Island, Pantry, And Quartz Countertops
Spacious Bedroom With Walk-In Closet
Private Covered Patio And Storage Area

Two Bedroom | Two Bathroom 1,069 - 1,214 SQ FT*
Stylish Open-Concept Living Area With Desk Alcove
Chef’s Kitchen With Center Island, Pantry, And Quartz Countertops
Spacious Bedrooms With Linen, And Walk-In Closets And A Luxury Bath

Three Bedroom | Two Bathroom 1,413 SQ FT*
Open-Concept Living Area With A Spacious Dining Area
Chef’s Kitchen With Center Island, Pantry, And Quartz Countertops
Primary Bedroom With Sitting Area And Private Ensuite
Private Covered Patio
Apartment Features & Services
From thoughtful services to stylish details, The Groves exceeds expectations.

Ready To Call Hatcher Creek Home?
Coming Spring 2026. Join our interest list below to stay informed about The Groves at Hatcher Creek luxury apartments.
Join Our Interest List
Be the first to hear about new availability, pricing, and exciting community news! Join our interest list today!
